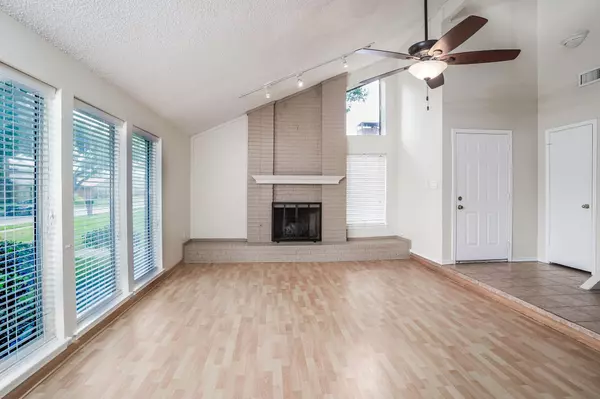For more information regarding the value of a property, please contact us for a free consultation.
1709 Elk Grove Drive Richardson, TX 75081
4 Beds
3 Baths
2,480 SqFt
Key Details
Property Type Single Family Home
Sub Type Single Family Residence
Listing Status Sold
Purchase Type For Sale
Square Footage 2,480 sqft
Price per Sqft $161
Subdivision Arapaho East 05 3Rd Inst
MLS Listing ID 20340794
Sold Date 07/20/23
Style Traditional
Bedrooms 4
Full Baths 2
Half Baths 1
HOA Y/N None
Year Built 1979
Annual Tax Amount $8,568
Lot Size 7,710 Sqft
Acres 0.177
Property Description
DON'T MISS OUT...This home is priced to sell with so much potential for the right family that wants take on a DIY project and take advantage of the North Texas market. Some minor fixes on this home could result into a strong producing rental or Airbnb as it is situated within minutes of the HWY 75 & 190 Corridor. Home features 4 bedrooms(all upstairs), 2 full baths upstairs and half bathroom down.Also features 2 downstairs living areas both with gas fireplaces. The bones of this home are good and strong as the foundation, plumbing, Trane HVAC and roof are in good condtion. Out of town seller does not want to proceed with any repairs, but home does need interior texturing and painting, windows and master shower needs cosmetic work.Home conveys with Refrigerator, Washer and Dryer if requested. Walking distance to Yale Elementary. One of the greatest features of this home is the 28 x 12 backyard covered patio which is made of cedar with two ceiling fans. NEW ROOF INSTALLED JULY 1
Location
State TX
County Dallas
Direction Take HWY 75 and take Collins Road East past Yale. Continue isEast and take left on Elk Grove. Home is on left side of street.
Rooms
Dining Room 2
Interior
Interior Features Cable TV Available, Flat Screen Wiring, High Speed Internet Available, Pantry, Vaulted Ceiling(s), Walk-In Closet(s), Wet Bar, Wired for Data
Heating Central, Fireplace(s), Zoned
Cooling Ceiling Fan(s), Central Air, Zoned
Flooring Carpet, Ceramic Tile, Laminate, Vinyl
Fireplaces Number 2
Fireplaces Type Brick, Gas, Gas Starter, Living Room
Appliance Dishwasher, Disposal, Dryer, Electric Range, Gas Water Heater, Refrigerator, Washer
Heat Source Central, Fireplace(s), Zoned
Laundry Electric Dryer Hookup, Utility Room, Full Size W/D Area, Washer Hookup
Exterior
Exterior Feature Covered Deck
Garage Spaces 2.0
Fence Wood
Utilities Available Alley, Cable Available, City Sewer, City Water, Concrete, Curbs, Electricity Available, Individual Gas Meter, Sewer Available, Sidewalk, Underground Utilities
Roof Type Composition
Parking Type Garage Single Door, Driveway, Garage, Garage Door Opener, Garage Faces Rear
Garage Yes
Building
Lot Description Few Trees, Interior Lot, Landscaped, Sprinkler System, Subdivision
Story Two
Foundation Slab
Level or Stories Two
Structure Type Brick,Siding
Schools
Elementary Schools Yale
High Schools Berkner
School District Richardson Isd
Others
Ownership Phillips
Acceptable Financing Cash, Conventional, FHA
Listing Terms Cash, Conventional, FHA
Financing Cash
Read Less
Want to know what your home might be worth? Contact us for a FREE valuation!

Our team is ready to help you sell your home for the highest possible price ASAP

©2024 North Texas Real Estate Information Systems.
Bought with Jordan Zitoun • Briggs Freeman Sotheby's Int'l






